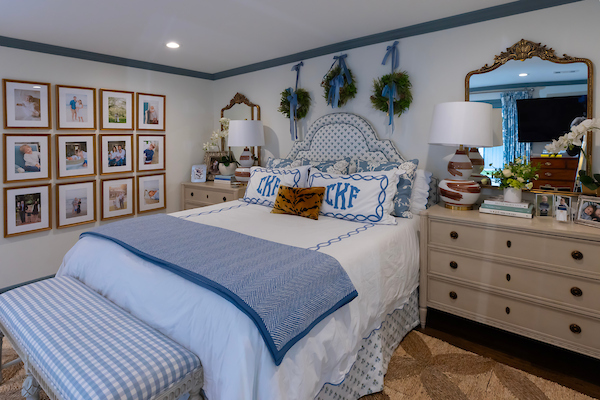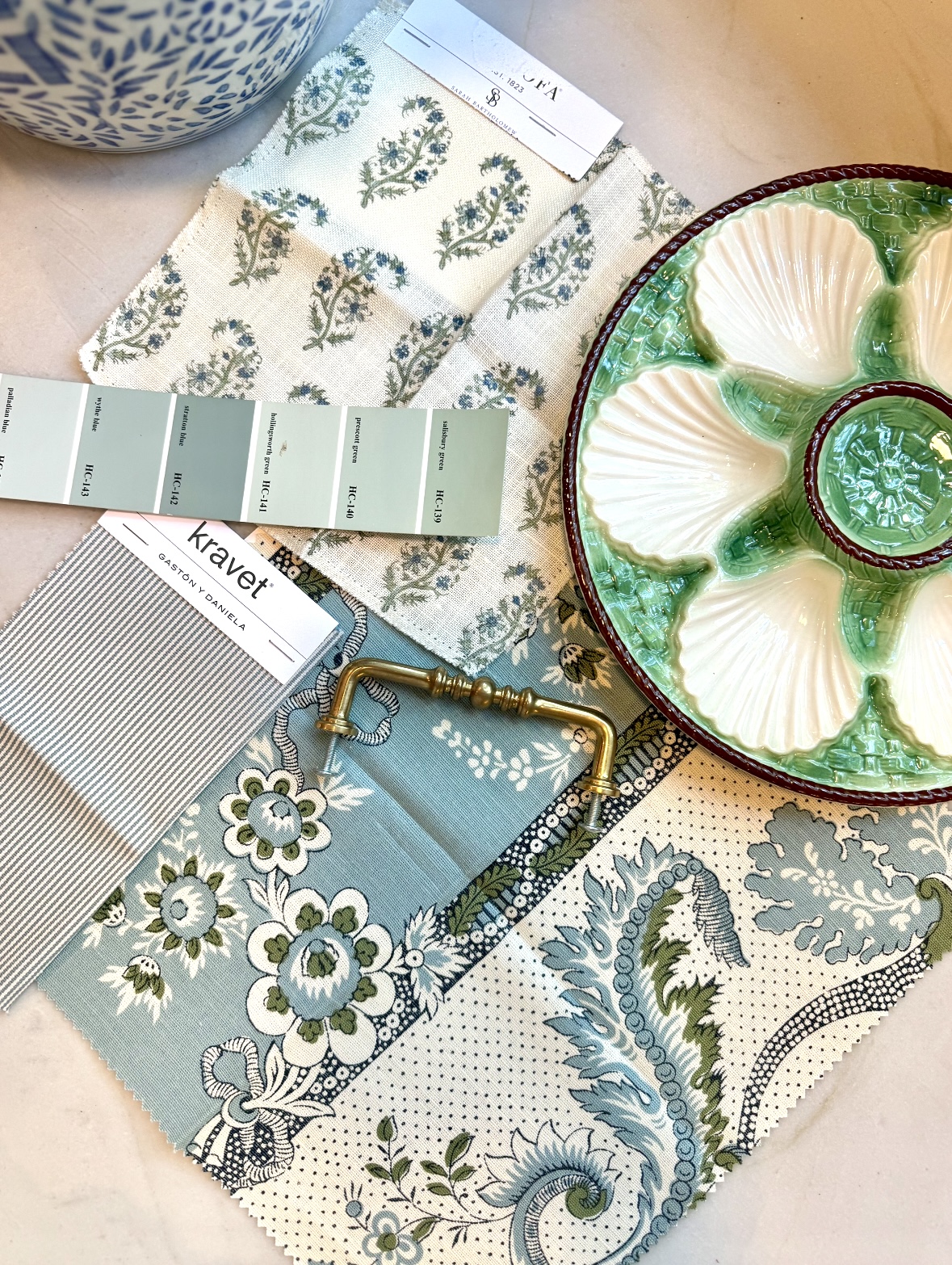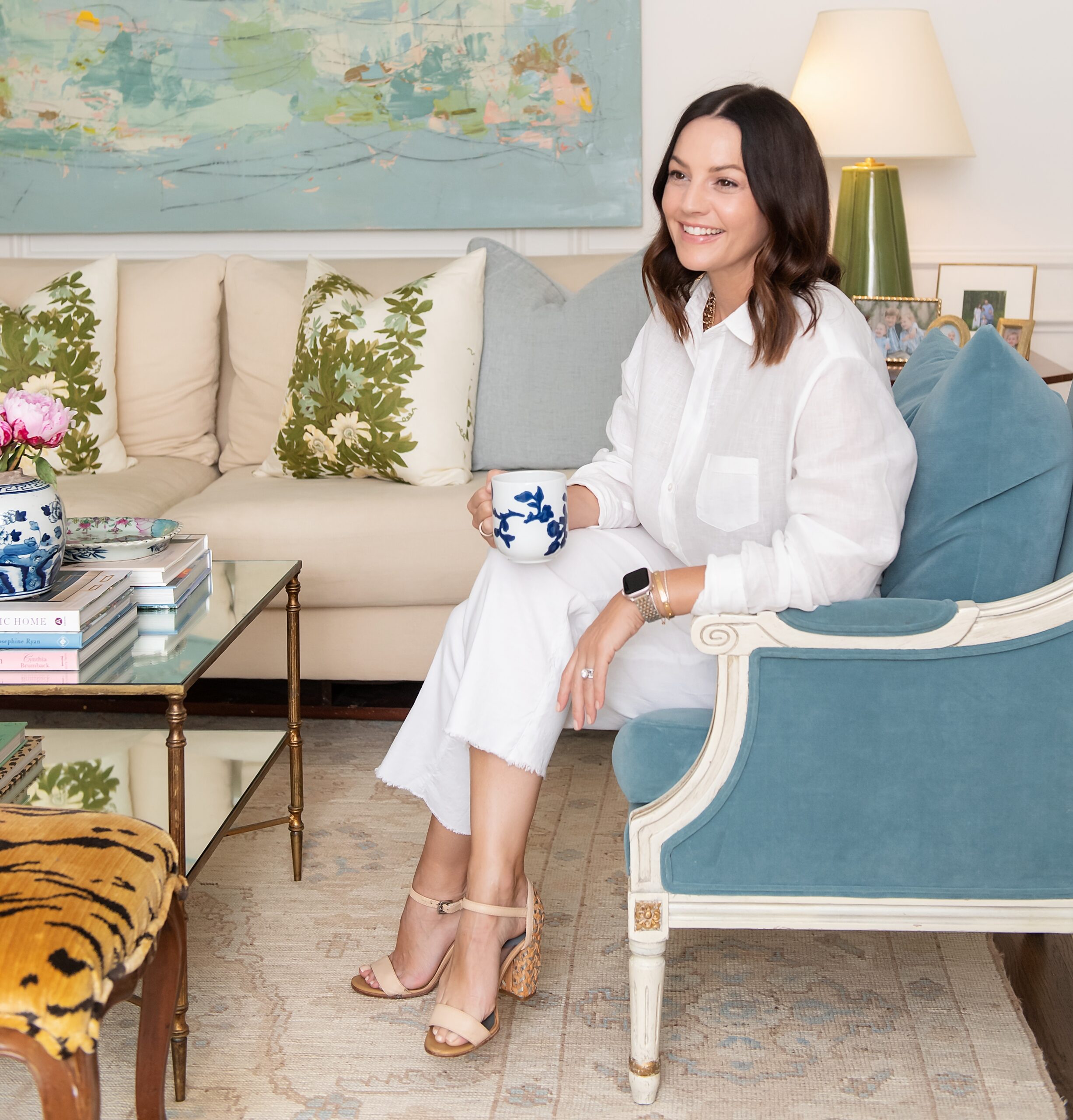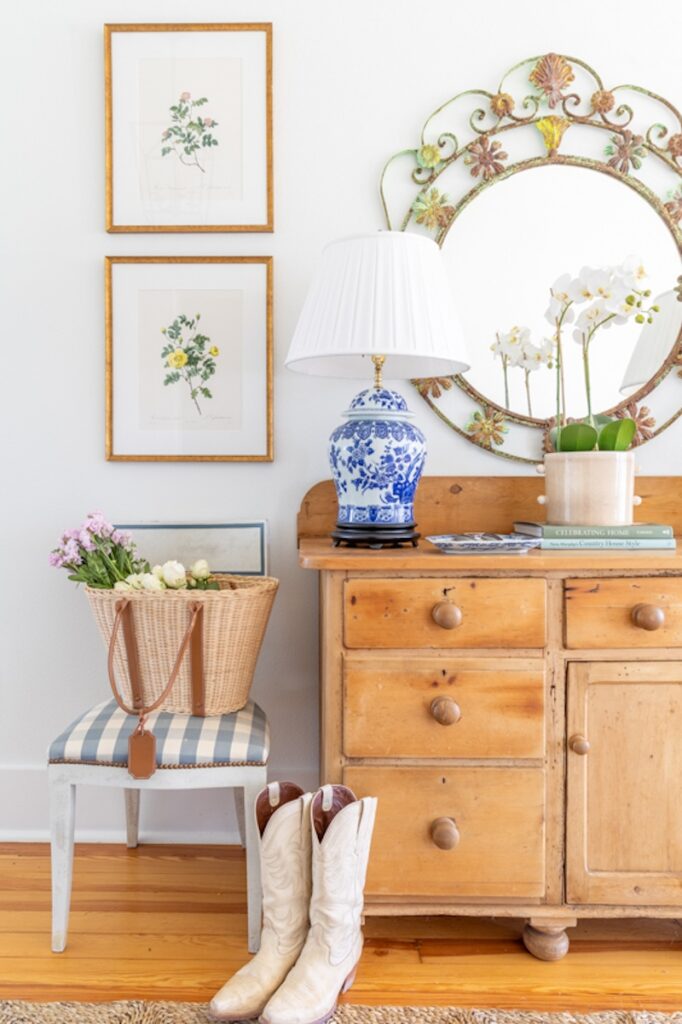
Interior Design Services

One Room Signature Design
Our One Room Signature Design Service provides an ideal solution for clients seeking a comprehensive design journey from start to finish, resulting in a stunning custom space for your family to cherish and enjoy! We focus on designing a room as a whole instead of tackling it in parts, which helps avoid costly errors and creates a harmonious space that conveys a complete story.
Onboarding: Prior to initiating any project, you can schedule a 30-minute call to ask any questions and learn about our services and processes. If it sounds like a fit for your project, we will send over our Design Agreement to ensure full transparency. Signing the design agreement helps facilitate a seamless process for everyone involved. We will also provide an Investment Workbook to facilitate the client in determining the project budget and to set realistic expectations.
Kick Off Meeting: Once the contract is signed and a deposit is received, we initiate our partnership with an onsite Kick-Off Meeting. During this meeting, Caroline will visit the client’s home to gather inspiration, evaluate the space, and measure the existing furniture and room dimensions. This ensures we have all the necessary information to create the most comprehensive design presentation.
Design Phase I: We will prepare a comprehensive and unique design presentation to present to each client in the Design Phase I Meeting. (Including: Paint colors, Wallpaper samples, Fabric samples, Furniture layouts, Furniture styles, and Inspiration images)
Design Phase II: We allow one round of modifications to ensure the design is absolutely perfect for you. These will be presented and discussed in the Design Phase II meeting, if needed.
Purchase Coordination & Project Management: Once the designs are approved, proposals will be sent and payments collected, enabling us to place orders. Expect weekly communication to keep you informed about the progress leading up to the final installation.
Delivery & Installation: We will receive products and store them with our receiver until installation day where we will bring your vision to life by installing your carefully curated purchases.

Designer for a Day
Don’t have the budget or project size for our Signature Design Service? No problem! The Designer For A Day service was created for clients that need help with smaller scale projects.
Caroline will meet you at your home to assess your space in person, make recommendations, review paint colors, pull fabric samples, or help you style your home with what you already own.
This is a 5 hour design day offered during weekdays between 9AM – 2PM, subject to availability. The services provided will be restricted to what can be accomplished within the designated timeframe and will not surpass five hours. *Client does not have to be available the entire time.
Onboarding: Please complete the Questionnaire and schedule a free 15-minute Discovery Call to tell us about your project and goals for the day.
Services may include:
In-person paint consultation – Will access your space and select paint colors to sample in your home to review together.
In-person floor plan – measure to provide layout and floor plan guidance complete with a follow-up CAD Drawing
In-Person Shopping – Caroline will go with you to shop for plumbing, hardware, lighting, etc. to help make selections for your home or remodel.
In-Person Selections – Caroline can bring fabric and wallpaper samples to your home to help you make selections for pillows, window treatments, wallpaper and more.
In-Person Styling – Do you need help arranging your furniture, placing art and styling items in your home? Caroline can come over and help you make decisions on which items fit best where.
Additional Design Service Offerings

Video Consultation
Do you have a few questions and need someone to bounce ideas off? Caroline provides one-hour video consultations from the comfort of your home.
The numerous decisions involved in home design can be overwhelming. Scheduling a consultation can simplify the process and make it more fun and collaborative!
During the session, you can showcase your space via video, create a presentation with photos, or simply engage in conversation while taking notes. Consultations are designed to be collaborative and customized to your preferences and needs.
Preparation before the call can range from minimal to extensive, depending on what you believe is necessary to meet your consultation goals. Typically, we recommend compiling a straightforward document or presentation that includes photos of the areas you seek assistance with and any questions you want to have answered on our call.

CAD Drawings
We offer CAD drawings as part of our Signature Design package, but they can also be purchased as an add on to follow up after a Designer for A Day and / or Video Consultation appointment at our hourly rate.
CAD Drawings play a vital role in producing accurate, detailed, and visually precise representations of a space, facilitating improved communication between clients and professionals. They contribute to effective space planning, accurate furniture arrangements, and clear guidance for contractors during construction. Ultimately, this leads to a more efficient and successful project with fewer mistakes, serving as a blueprint for the design elements within a room to prevent costly mistakes down the road.
Send us the measurements and pictures of your space and we will work with you to create professional CAD drawings (including elevations and dimensions) to hand off to your contractor or to use as a purchasing guide to shop for your home furniture.

Custom Package Inquiry
If you don’t see a service that seems perfect for your project, we encourage you to schedule a 30-minute discovery call. We would love to connect via Zoom to determine if we are the right match for your needs.
During this call, you can inquire about our services and processes, share details about your project and design objectives, and get to know Caroline a little better. We will assess your service requirements to see if we align with your project and will follow up with the next steps, if we are the right fit.






